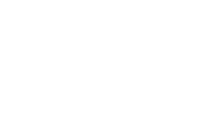Haus 820
Courtyard
Bridal Suite
Color Wall
Virtual Tour
Capacity
Max Standing Capacity
999
Max Seated Capacity
400
Max Standing in Courtyard
500
Features
Main open area
Permanent 16’ bar
Catering finishing kitchen
Ample restrooms
Restored warehouse windows
Exposed, original white brick walls
17-foot-high exposed rafter ceiling
Deep grey-stained and sealed concrete
Hanging market lights
Layout
Blank Layout
Reception
Ceremony + Reception
Other Highlights
A gorgeous, bridal suite located in the building next door, along with private bathrooms.
A private courtyard, created from the original loading docks of the northwest side of the building, provides an opportunity for clients to host an outdoor ceremony.
Exterior Color Wall for public and private use.
